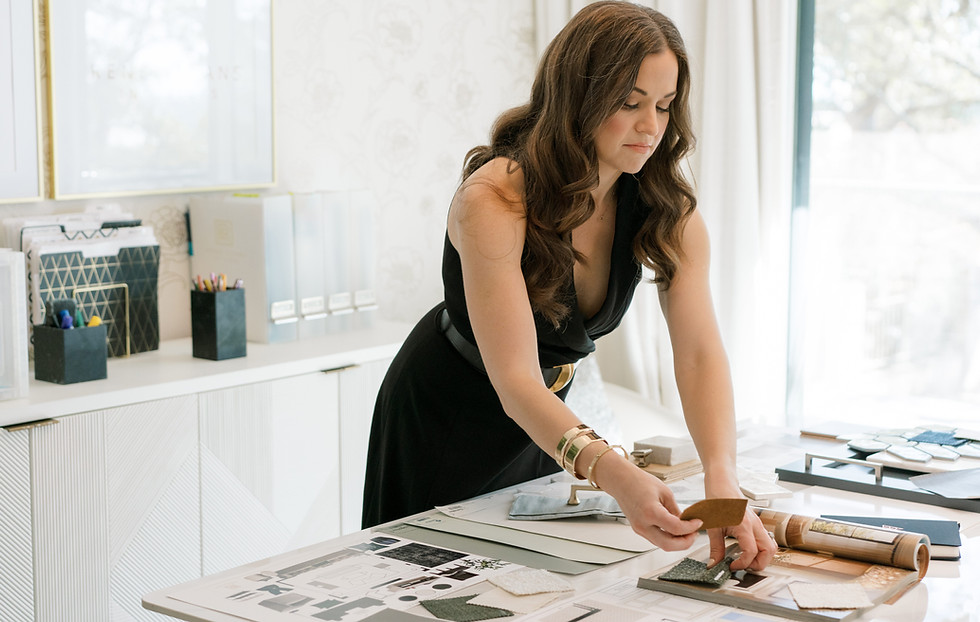
RENEE EVANS INTERIORS

Our Services
At Renee Evans Interiors, we believe that great design begins with a deep understanding of your needs and preferences. We work closely with you to create a unique and personalized design that reflects your style and personality. With years of experience in the industry, we have developed a keen eye for detail and a passion for creating beautiful and functional spaces that exceed our clients' expectations. From initial design concepts to final installation, our team is dedicated to making the design process enjoyable and stress-free for you.
Whether you're looking to remodel a couple of rooms, start from the ground up build, freshen up your space with furniture, or maybe something in between, we've got you covered.

Space Planning & Furnishings
Whether you're moving into a new home or updating your current one, we will create a personalized design plan that meets your specific needs, taking into account your individual style, budget, and space requirements.
We source all furniture and accessories necessary for your dream home including:
-
Furniture
-
Lighting
-
Area rugs
-
Wall treatments
-
Window treatments
-
Artwork
-
Decor
-
Bedding
-
Accessories, the jewelry of the room
Project Planning & Execution
Our project planning process is focused on collaboration, from concept to completion. Attention to detail is our top priority, so you can rest assured that every aspect of your project will be handled with care. We'll solve any issues that might crop up as construction takes place, and be on site often to ensure our design is coming up perfectly. We coordinate orders, track deliveries, identify and resolve any defects, and prepare for the installation of all your furnishings.
Remodeling & New Construction
Whether you are seeking a whole home renovation or a few small design changes, we'll work together to find the perfect solution for your redesign. We create detailed CAD scaled floor plans for easy communication with contractors. Our scaled elevation drawings and 3D renderings makes it easy for you to see what your space will actually look like before construction begins.
Transform your new construction space into a stunning and functional materpiece with our expert interior design services. From interior finish selections to influencing architectural plans, our design team works seamlessly with contractors to ensure your dream home becomes a reality.
Deliverables and interior finish selection recommendations you will receive with our design services include:
-
Scaled CAD 2D floor plans
-
3D renderings and elevations
-
Architectural detailing + millwork
-
Interior and exterior paint selections
-
Flooring
-
Cabinetry
-
Appliances
-
Hardware
-
Electrical fixtures
-
Plumbing fixtures
